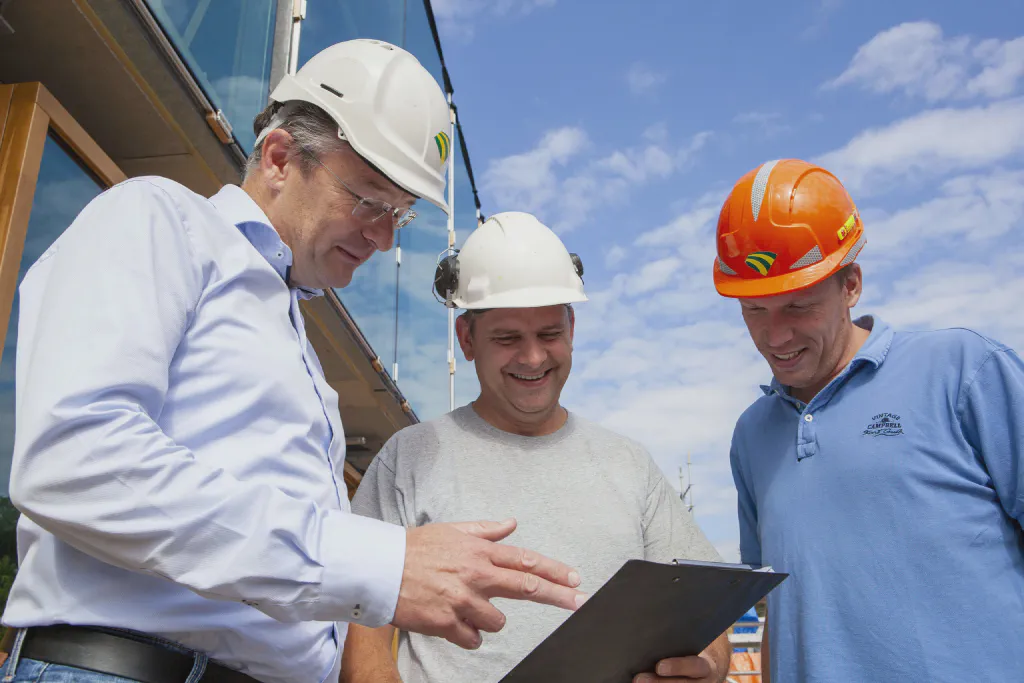
Property Management in VR
Connec2 makes it easy in 6 steps
Involving Non-Technical Team Members
As a property owner or manager, you want to have the clearest possible picture of the impact of a renovation or refurbishment. XR makes it possible to evaluate this in real life and to perfectly align all wishes and requirements with the contractors. With Connec2, you can even do this together with multiple (end) users at the same time. In this article, we will walk you through the ideal approach for a renovation or conversion of your property.
Connec2 is an XR collaboration platform that is used in construction to reduce failure costs and greatly improve communication between customers and construction team members. BIM models are converted into a VR world, where you can experience the building design at full scale, from any location, with multiple users, and gain better insight into every aspect of the design.
1. BIM as an Integral Model
BIM is now well established as a means of communication between customers and construction team members. Unfortunately, it is still difficult for non-technical colleagues to fully understand what the new or renovated building will look like. But technical project members also benefit from the spatial insight gained by experiencing the plans at full scale.
2. All Details Clearly in View
XR makes it possible to convert 3D BIM models into a 3D world where all objects can be viewed at full size and in their planned positions. With Connec2 you can even do this independently. The platform allows you to upload models yourself and view them instantly with multiple users. Since the models are stored in the cloud, colleagues can join from any location. Ideally with VR headsets such as the Oculus Quest, but it is also possible to follow along from a screen.
3. Together with (Non-Technical) Users
By walking virtually through the new building with colleagues, discussions quickly arise about specific aspects. One person notices something that another sees differently. These group conversations help spot many errors before the designs are finalized. This reduces failure costs and significantly improves the BIM model. It also leads to better alignment of expectations between the client and the construction teams.
4. Themed Sessions
Because non-technical colleagues can now also contribute, it is wise to structure reviews by theme. This way, the right people can review the relevant aspects. For example, the cleaning staff can provide input on practical layout and placement of objects, catering staff can assess the kitchen and related spaces, technical services can review technical rooms, and office staff can assess layouts and usability. Specialists within the company can also provide insights into more efficient arrangements.